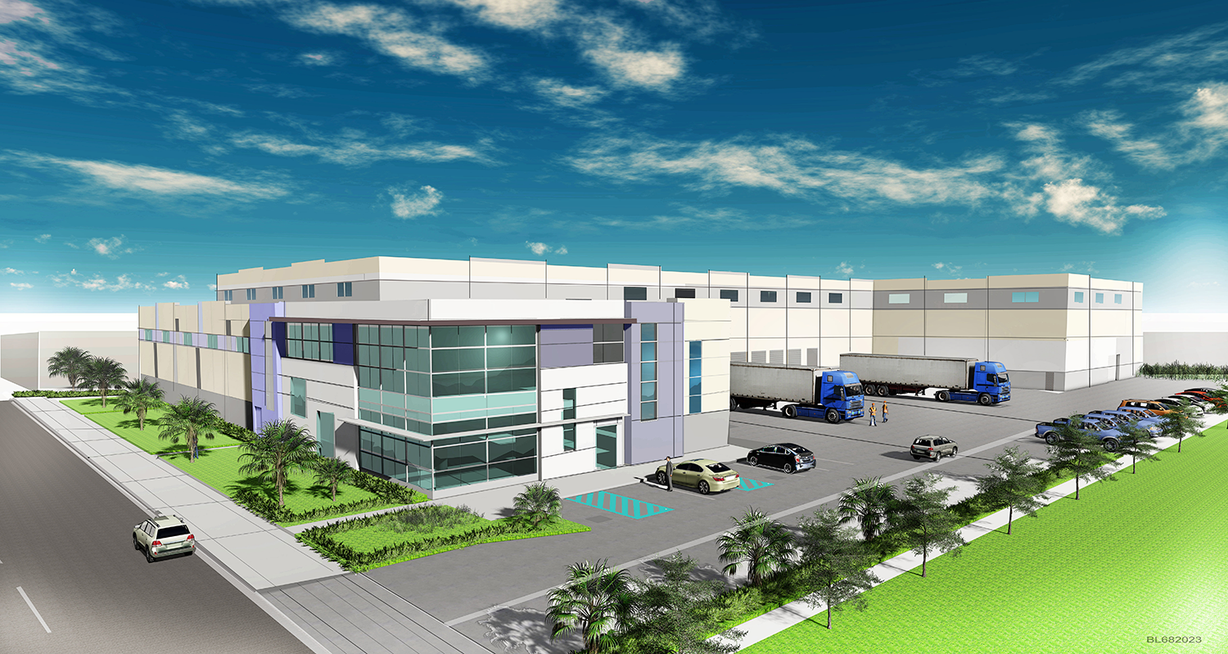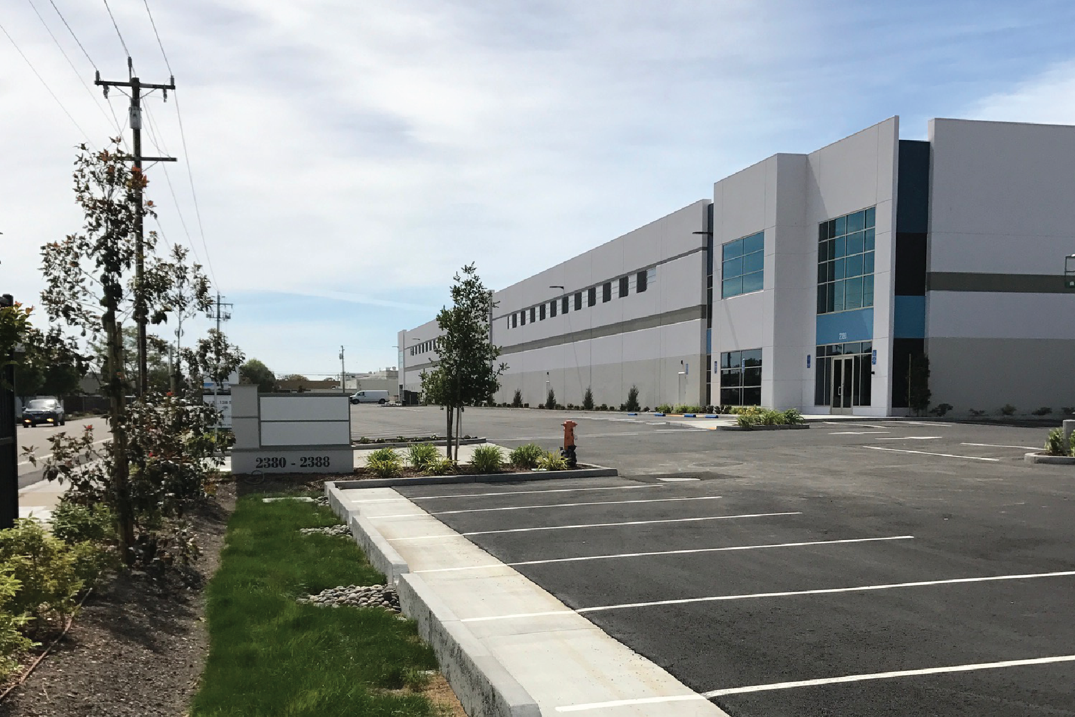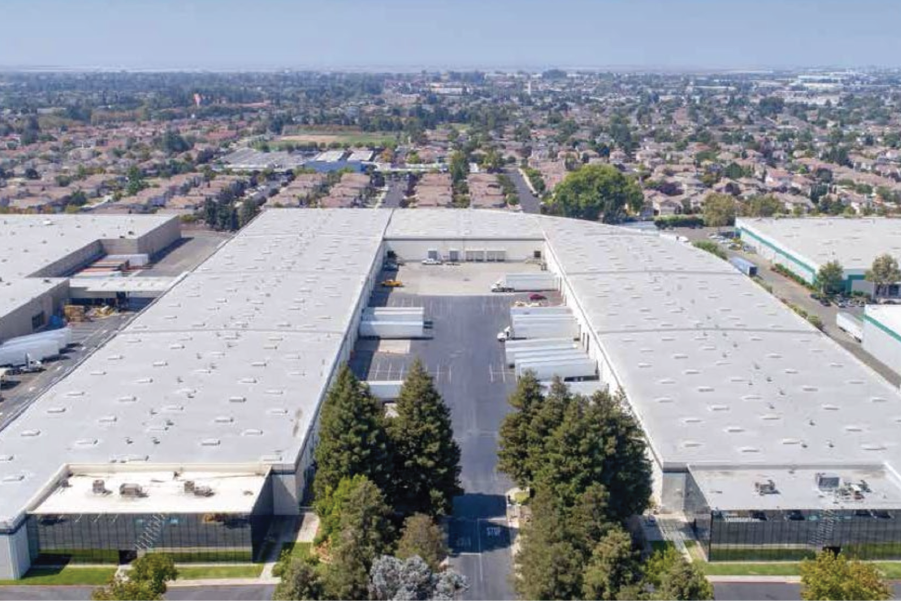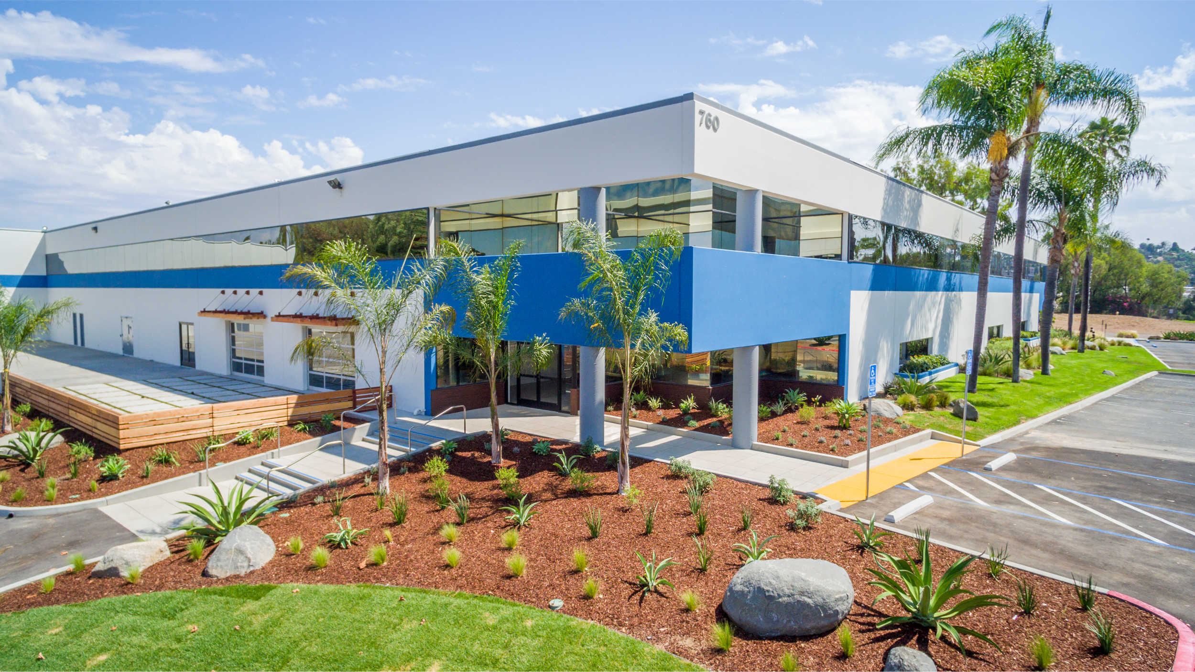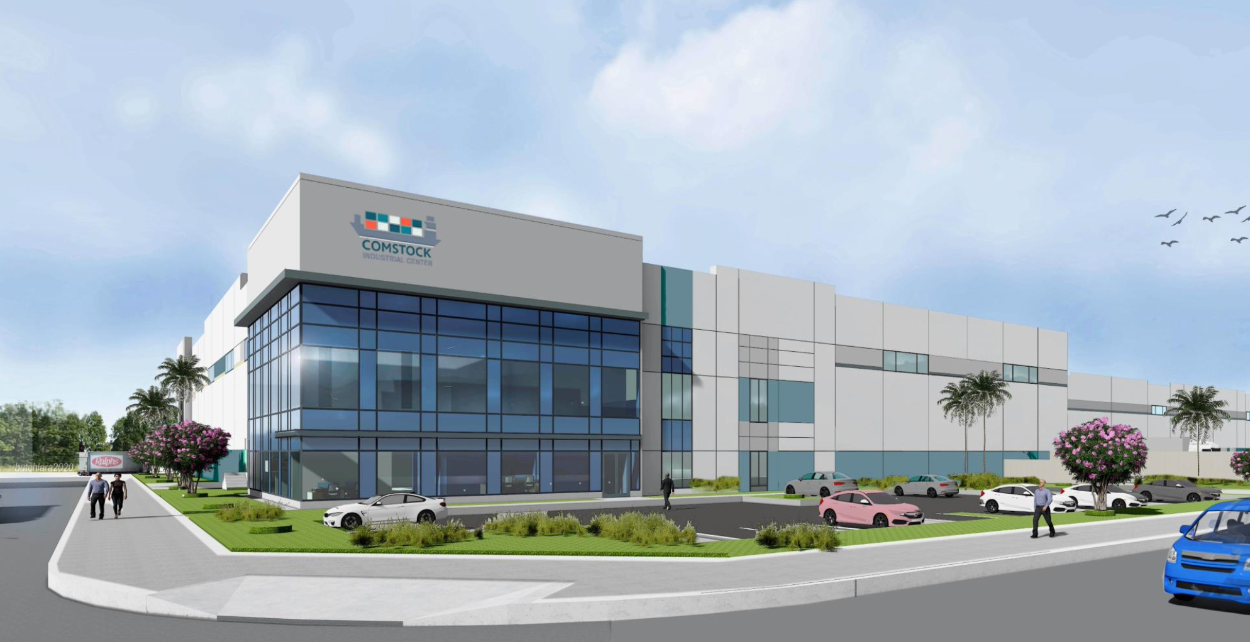Current properties
3237 Garfield Ave., Commerce, CA
Situated at the corner of Garfield & Bandini in the heart of City of Commerce, 6.5 miles south of Downtown Los Angeles and just blocks from the I-5 Freeway, this is an ideally placed last-mile distribution or local manufacturing/distribution development project. The 1950’s vintage brick buidling on the site is approved to be demolished and replaced by a State of the Art Class A concrete-tilt-up industrial building. The key specifications are:
69,706 SF (0.55 FAR)
130’ truck court-depth (from edge of dock)
All Concrete-Truck Court and Parking
36’ Clear Height
K-25 ESFR Fire System
4,000 Amps Service and Switchgear
TPO Roof
Construction Commence: Q3 2025. Completion Q2 2026.
13000 Pierce St., Pacoima, CA
In the heart of the San Fernando Valley, situated between Burbank and San Fernando, 13000 Pierce is currently a Class C Office and Manufacturing Building that has been fully entitled and permitted to become a State of the Art Class A industrial building serving the San Fernando Valley, North Hollywood, and Santa Clarita markets.
Key Specifications Include:
71,242 Square Feet
130’ Truck Courth Depth (from edge of dock)
K-25 ESFT Fire System
4,000 Amps Service and Switchgear
All-Concrete-Truck Court
Represented by:
Colliers, Dave Harding & Matt Dierckman
Washington Blvd., Vernon
Newly completed 73,777 SF Class A Warehouse authorized for distribution in the City of Vernon. Prominent Washington Blvd., and Downey Road street corner location with fully built-out 2-story office and all-concrete truck court make this an ideal user-owner or institutional tenant building.
Case studies
Doolittle-Williams, San Leandro
In May 2014, Comstock Realty Partners formed a joint venture and successfully acquired the 421,538 Net Rentable Square Foot building located on 19.16 acres located at 1717 Doolittle Drive, San Leandro, California. By August 2016, Comstock constructed an additional 161,483 SF Class A warehouse and leased it 100% prior to sale to an institutional buyer.
2388 WILLIAMS DETAILS
LAND: part of 19.3 acres
BUILDING: 161,483 SF
OFFICE: 7,136 SF
CLEAR HEIGHT: 32'
LOADING DOORS: 36 DH / 2 GL
SPRINKLER CALCS: 0.45 GPM
DEPTH OF COURT/YARD: 135'
POWER: 2,000 Amps
ZONING: IG
1717 DOOLITTLE DETAILS
BUILDING: 421,538 SF
OFFICE: 50,000 SF
CLEAR HEIGHT: 19' - 22'
LOADING DOORS: 30 DH / 4 GL
SPRINKLER CALCS: 0.45 GPM
DEPTH OF COURT/YARD: 76.3' - 91.1'
POWER: 1,200 - 4,000 Amps
ZONING: IG
Dowe Ave., Union City
In October 2015, Comstock Realty Partners formed a joint venture and successfully acquired the 306,000+/- Net Rentable Square Foot building located on 12.13 acres site. From zero to 100% occupancy, Comstock remodeled the warehouse and office space, replaced 100% of the skylights, replaced office HVAC systems, split the electrical service to serve two tenants, re-paved the truck court and parking areas, and added ESFR sprinklers. Comstock successfully negotiated leases with two tenants, one a multinational company.
DETAILS
LAND: 13.25 acres
BUILDING: 306,650 SF
CLEAR HEIGHT: 28'
LOADING DOORS: 44 DH / 8 GL
SPRINKLER CALCS: ESFR - K-17
DEPTH OF TRUCK COURT: 184' Deep
POWER: 2,000 Amps
ZONING: Industrial
Shadowridge Dr., Vista
760 Shadowridge in Vista CA is 108,674 SF of advanced manufacturing, warehouse, and office. This property is part of the North County Oceanside-Carlsbad-Del Mar market, which includes some of the highest per capital income, as well as proximity to both I-5 and I-15 for ideal logistics positioning and proximity to both workforce and c-suite households. For more information, please contact Brent Bohlken, Paul Britvar and Justin Maiolo at NKF San Diego.
DETAILS
LAND: 343,659 SF
BUILDING: 2.5 acres
DEVELOPABLE LAND: 2.3 acres
OFFICE: 15,000 SF
CLEAR HEIGHT: 24'
LOADING DOORS: 9 DH / 2gL
DEPTH OF TRUCK YARD: 130'
POWER: 4,000 Amps
ZONING: C-3
OTHER:
4000 amps power • 1.3m in sewer credits for water • newly remodeled office and warehouse • 1.94:1000 parking
State St., Ontario
Land acquired in 2019, recapitalized with an institutional joint venture in 2020, and developed into the 106,212 SF Class A warehouse. 100% leased in February 2024 and later sold to an institutional asset manager.
DETAILS
LAND: 5.35 acres
BUILDING: 106,212
SF | OFFICE: 9,586 SF two-story spec office
CLEAR HEIGHT: 36’
LOADING DOORS: 16 DH/ 4GL
SPRINKLER CALCS: ESFR - K -25
DEPTH OF TRUCK COURT: 130’ Deep
POWER: 2,000 Amps (expandable to 4,000 Amps)
ZONING: IL
OTHER:
Large fenced yard & fully secured truck staging and truck court • Located in Qualified Opportunity Zone


